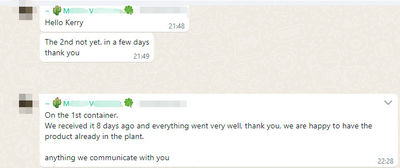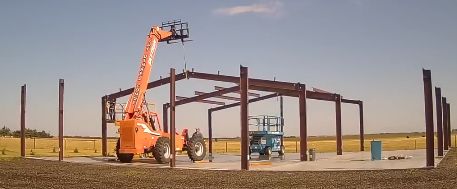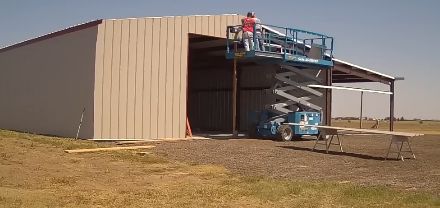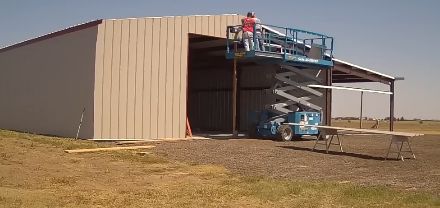-
Painel de sanduíche de Rockwool
-
Painel de sanduíche do Glasswool
-
Painel sanduíche de poliuretano
-
Painel de sanduíche acústico
-
Armazém de aço da casa pré-fabricada
-
Painéis de revestimento do metal
-
folha de metal perfurada
-
Chapa de aço perfilada
-
Decking do piso de aço
-
painel de sanduíche de alumínio
-
Casa dobrável do recipiente
-
painel sanduíche EPS
-
Painel de sanduíche decorativo
-
Canto do painel de sanduíche
-
Bobina da chapa de aço
-
isolação das lãs de vidro
-
isolação do rockwool
-
Viga de aço estrutural
-
Ângulo de aço
-
Secção do canal de aço
-
 SENHOR“Nós recebemo-lo 8 dias há e tudo foi muito bem agradecer-lhe que nós estamos felizes ter produto já na planta. Qualquer coisa que nós nos comunicamos com você”
SENHOR“Nós recebemo-lo 8 dias há e tudo foi muito bem agradecer-lhe que nós estamos felizes ter produto já na planta. Qualquer coisa que nós nos comunicamos com você” -
 SENHOR“Olá! Kerry, nós fizemos alguns testes mais adicionais no painel e nós estamos felizes com os resultados.”
SENHOR“Olá! Kerry, nós fizemos alguns testes mais adicionais no painel e nós estamos felizes com os resultados.” -
 Sra.muito satisfeita e bom produto. envio rápido e tudo correu muito bem
Sra.muito satisfeita e bom produto. envio rápido e tudo correu muito bem
Baodu Factory Metal Space Frame Prefab Warehouse Commercial Prefabricated Steel Structures Building
| Lugar de origem | Hebei, China |
|---|---|
| Marca | BAODU |
| Certificação | ISO9001,CE |
| Número do modelo | Armazém de aço |
| Documento | Folheto PDF do produto |
| Quantidade de ordem mínima | 300 metros quadrados |
| Preço | $30-45square meter |
| Detalhes da embalagem | Em geral, para a estrutura de aço, usamos a embalagem da estrutura de aço para manter os produtos a |
| Tempo de entrega | 30 dias |
| Termos de pagamento | L/C, D/A, D/P, T/T, Western Union, MoneyGram |
| Habilidade da fonte | 100000 metros quadrados/metros quadrados por mês |
| Nome do produto | BaoduFactory Metal Space Frame Pré-fabricado Armazém Comercial Pré-fabricado Estruturas de Aço Const | Serviço de processamento | Flexão, soldagem, desgaste, corte, soco |
|---|---|---|---|
| Braço | Barra redonda/haste de aço/aço ângulo | Projeto | SAP2000 /AutoCAD /PKPM /3D3S /Tekla |
| Usando a vida | Mais de 50 anos | Proteção à corrosão | Galvanização a quente |
| Tipo de produto | Armazém de aço | Vida | Mais de 50 anos |
| Capacidade da solução do projeto | Design de modelo 3D | Purlin | Canal de aço de forma cz |
| Tratamento de superfície | Pintura ou galvanizado | Tamanho | De acordo com a necessidade do cliente |
| Destacar | prefab steel warehouse building,metal space frame warehouse,commercial prefabricated steel structures |
||
1,Baodu is a comprehensive enterprise which integrates design, production, processing, logistics, transportation and construction in the steel structure construction industry.
2,It has 23 production lines of various types of steel structures and plates, covering the production and processing of all materials in the steel structure construction industry.
3,Obtained ISO 9001 international quality management system certification, steel structure, color steel plate, integrated housing CE certification.
|
|||||||||||||||||||||||||||||||||||||||||||||||||||||
![]()
Could you tell me your requirement for your steel structure project?
Basic design requirements and design Load:
- Project site location
- Overall dimension (length*width*eave height in meters)
- Mezzanine or not? How many kgs of load per square meter on mezzanine?
- Single-layer steel sheet wall or sandwich panel wall
- Snow load if applicable
- Wind speed/load
- Interior column allowed or not
- Overhead crane needed or not, capacity?
- Any other particular requirements?
2) The main beam and column are qualified steel.
3) The steel structure makes the house resisting heavy wind of 140km/h and 8 grade earthquake.
4) Good ability to assemble and disassemble for several times without damage.
5) Widly used in construction site,office building,dormitory etc.
6) Environmental protection effect is good. Steel structure housing construction greatly reduces the sand, stone, the dosage of
the ash, used materials mainly green, recyclable or degradation materials, building dismantled, most of the material can be
recycled or degradation, won't cause much rubbish.
Connection Method :
Construction Advantage:
Could be designed according to different purpose and environment condition Long life span, could be more than 50 years Quick and easy install work and the more economic friendly Could be moved and recycle Strong seismic and wind resistance
- Logistics & Distribution: High-bay storage systems with narrow aisle compatibility
- Advanced Manufacturing: Vibration-dampened floors for precision equipment
- Food & Pharmaceutical: Hygienic designs with smooth, cleanable surfaces
- Energy Sector: Explosion-resistant designs for hazardous environments
| 1. The components of the steel structure have small section, light weight, easy to transport and installation, suitable for large span, high height, heavy bearing structure. |
| 2. Suitable for withstand impact and dynamic load, with good seismic performance. The internal structure of steel is uniform with high reliability. |
| 3. Factory mechanized production of steel structure components finished products of high precision, high production efficiency, site assembly speed, short construction period. |
Our prefabricated steel structure buildings are pre-cut, pre-drilled, and ready for quick and efficient assembly. Steel buildings work for virtually any building application: Agricultural/ Barns/ Aircraft Hangars/ Welding Shops/Commercial center/Garages/Storage/ Suburban Buildings/ Warehouses/ Workshops/school/wedding hall/dormitory etc.
Excellent product quality is our eternal pursuit, and it is also the fundamental reason for us to base ourselves on the global market. BAODU GROUP implements whole-process quality management and strictly supervises every process such as raw material supply, engineering design, steel component manufacturing, installation and construction.
We have established a professional team of quality inspection engineers, introduced internationally leading quality inspection equipment such as German GS1000 vacuum spectrometer and high-frequency infrared carbon sulfur analyzer, established a high-quality product inspection room, and won many awards from China's advanced quality management unit.
In addition, we support testing and certification by SGS, TUV, BV.
![]()
![]()
![]()
![]()
![]()
Baodu International Advanced Construction Material Co., Ltd was established in January 2010 with the office in Beijing and factory in Hebei, China. Baodu is a designer, manufacturer, supplier and exporter of industrial noise comprehensive treatment, steel structure, sandwich panel and prefab house.
Baodu has an annual output of 6 million square meters of acoustic sandwich panels, 100000 tons of steel structures and 1 million square meters of floor decking sheet. The products are sold in more than 30 countries and regions around the world.
Baodu has a professional design team with more than 10 years' experience, including 5 senior engineers, 20 engineers, and 35 technicians. Baodu has several energy saving and environment protection intellectual property rights, construction and environment protection design qualification, CE certification and Russian GOST certification etc.
Baodu participated in the military parade village project for the 60th anniversary of China and project of Beijing Daxing International Airport. Under the guidance of China's "one belt, one road" strategy, Baodu has also undertaken overseas projects such as the project of Thar,Pakistan coal fired power plant, Hasyan Dubai power plant and so on. Finally, welcome your coming to Baodu for a visit and cooperation!
- Steel structure components will be in packaging with proper protection.
- Sandwich panels will be covered with plastic film.
- Bolts and other accessories will be loaded into wooden Boxes
All the structure components, panels, bolts and sorts of accessories will be well packed with standard package suitable for ocean transport and loaded into 40'HQ.
All the products are loaded at the loading site of our factory using crane and forklift by our skilled workers, who will prevent the goods to be damaged.
Good relationship with many vessel companies to make sure the transportation smooth.
A: Our main products have steel structure,warehouse,workshop,prefab house,container house, steel poultry shed,steel car
garage,steel aircraft hangar,light steel villa,sandwich panel and other construction materials.
Q2: What will client provide before factory offers good quotation?
A: When we receive inquiry from client, client please fills purchasing intention sheet, providing us with information of house
dimensions, draft drawing, layout and materials for prefabricated house. We will design the drawings and offer competitive
quotation with the above information.
Q3: What are main materials of prefabricated house?
A: Our prefabricated house materials mainly include light steel structure, sandwich panel, roof tile, door, window, covers, screws
and other accessories.
Q4: What drawing of house will factory supply?
A: Plan drawing, elevation drawing, sectional drawing, foundation drawing, installation drawing.
Q5: How many colors do your sandwich panels have?
A: Off-white, ivory white, blue, green , red and according to buyer's requirement.







